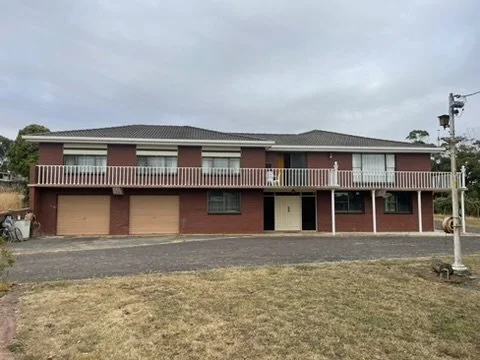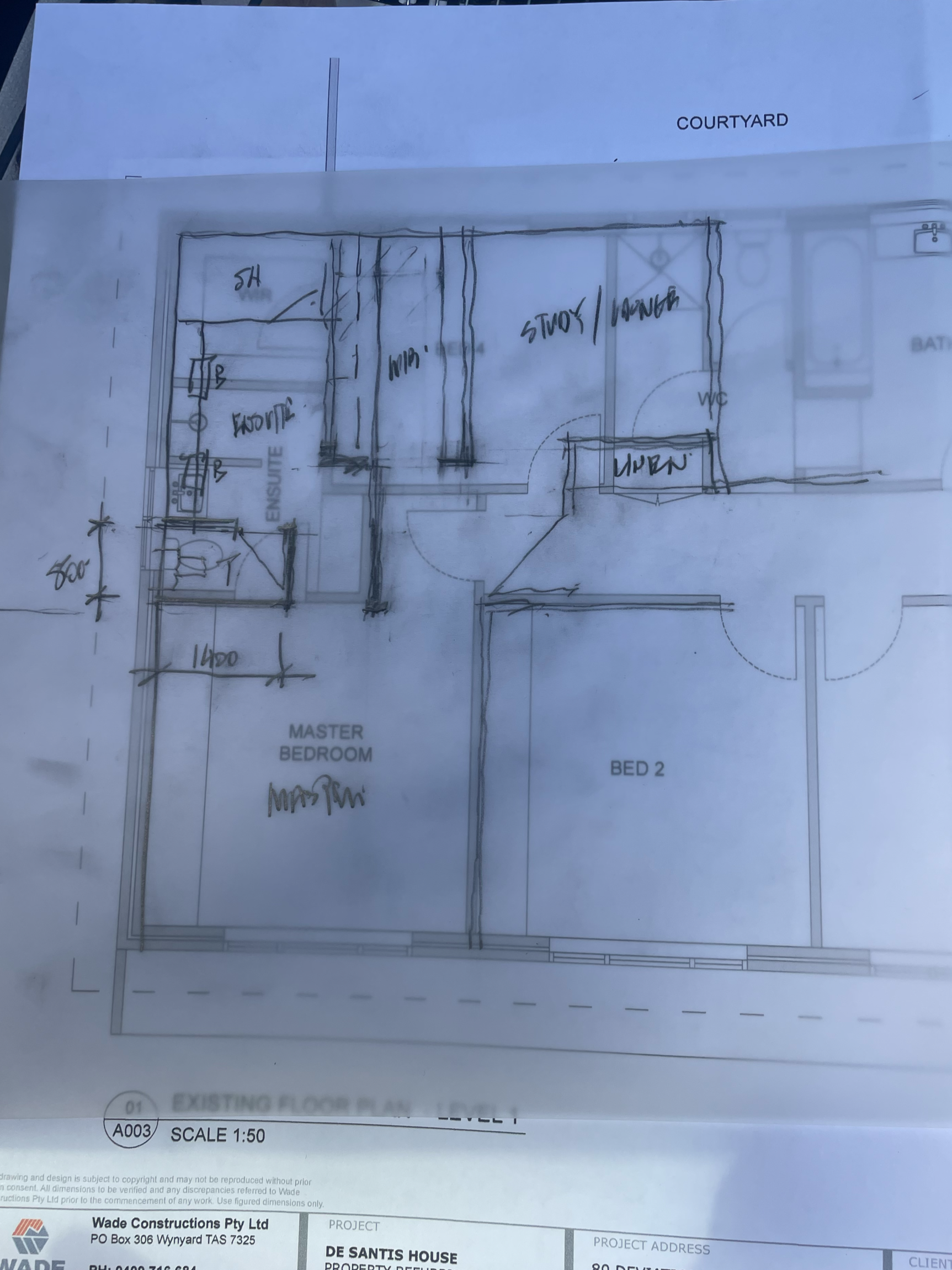DeSantis House.
Residential Builder Collab - Penguin, Tasmania.
Builder Collaboration.
These preliminary floor plans were created for Wade Constructions Pty Ltd in Tasmania — drafted
entirely remotely from sketches, measurements, and site photos.
The result? A professional, accurate set of plans that clearly communicate the design concept to their client, avoiding misunderstandings, and keeps the project moving forward.
Outsourcing drafting means builders can focus on building, while still impressing their clients with polished, easy-to-read plans.
Location.
Penguin, TAS
Status.
Complete
Year.
2025
Builder.
Wade Constructions Pty Ltd
The Process.
-

Site Photos
Supply photos and videos documenting the current condition of the site relevant to the work.
-

Existing Plans
Provide detailed information, including any existing floor plans with measurements or hand-drawn sketches, as reference.
-

Design Concept
Provide sketch plans with dimensions to clearly illustrate the intended works.
-

Revisions
After receiving the draft plans, send any last changes or confirm approval for final submission.

