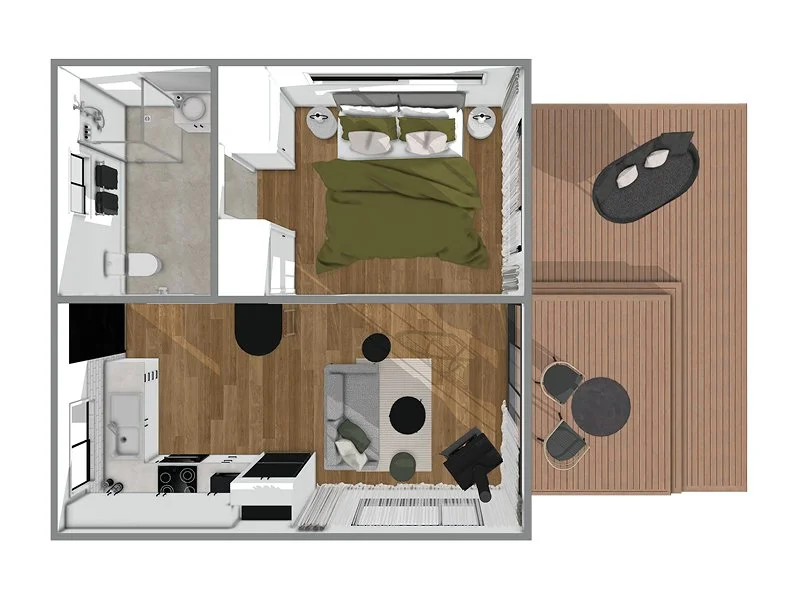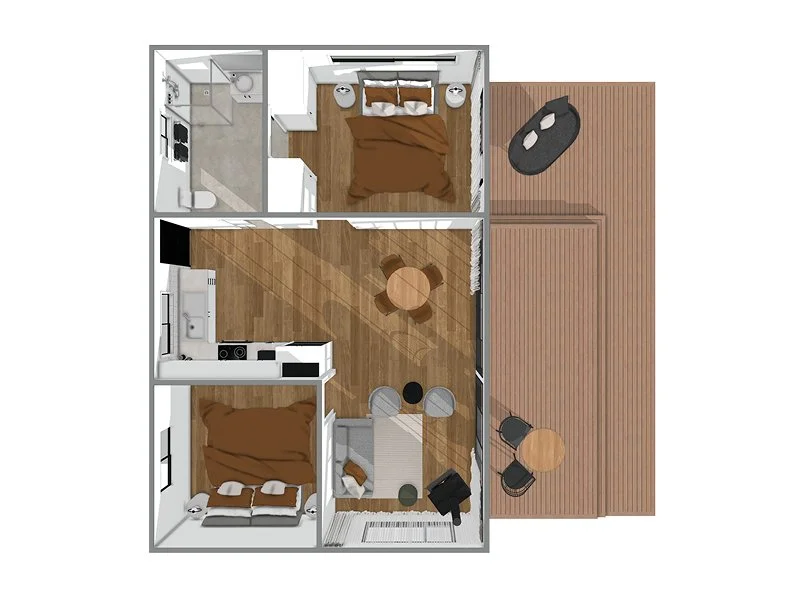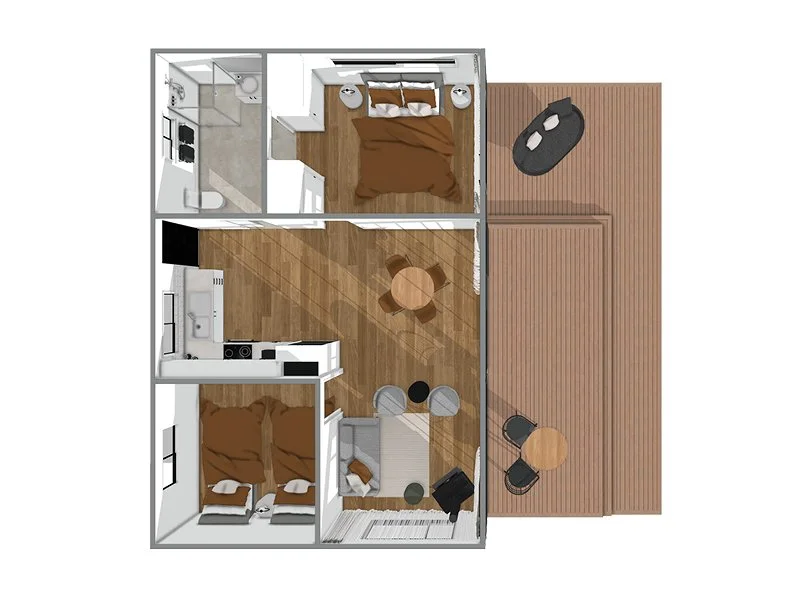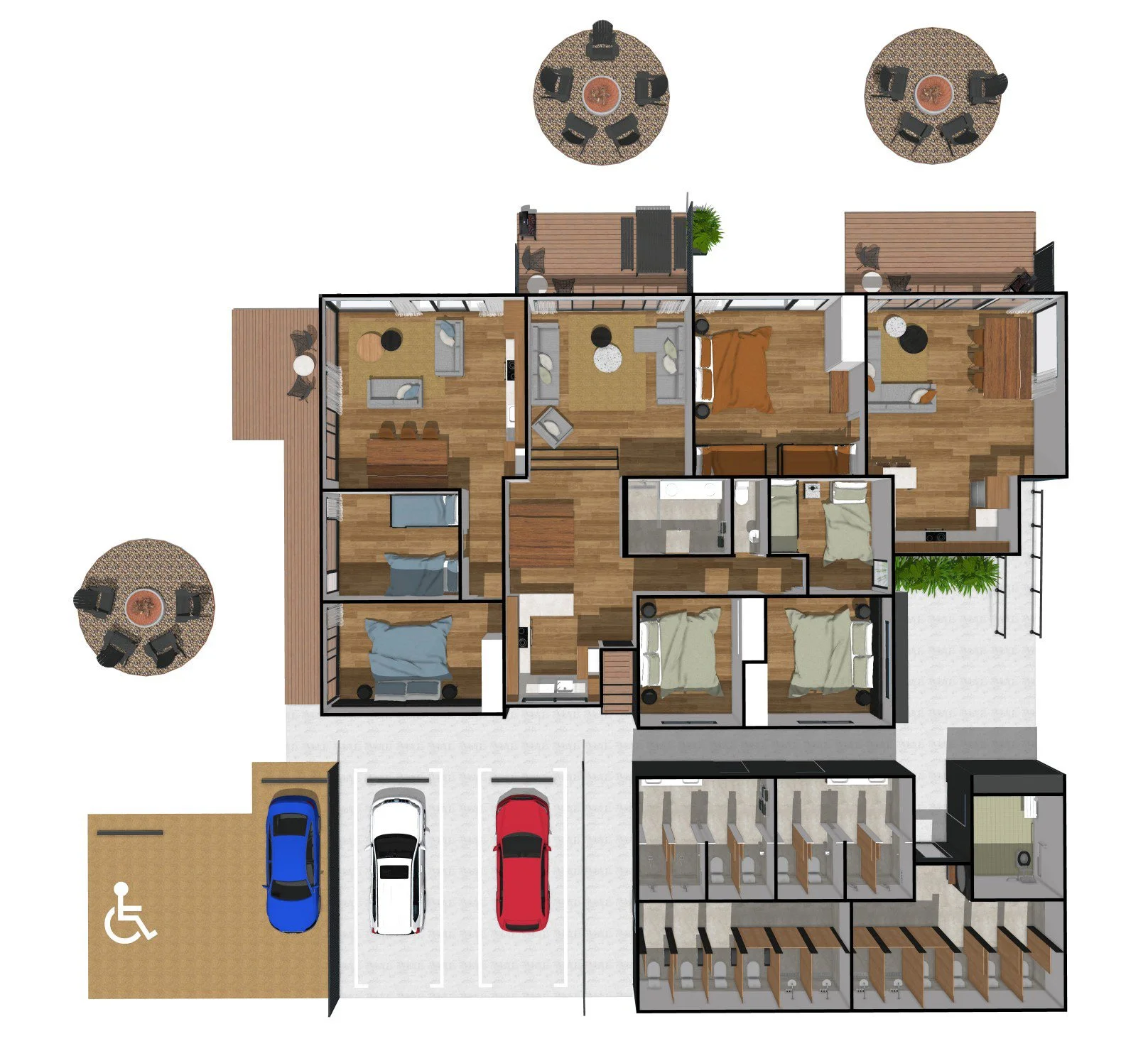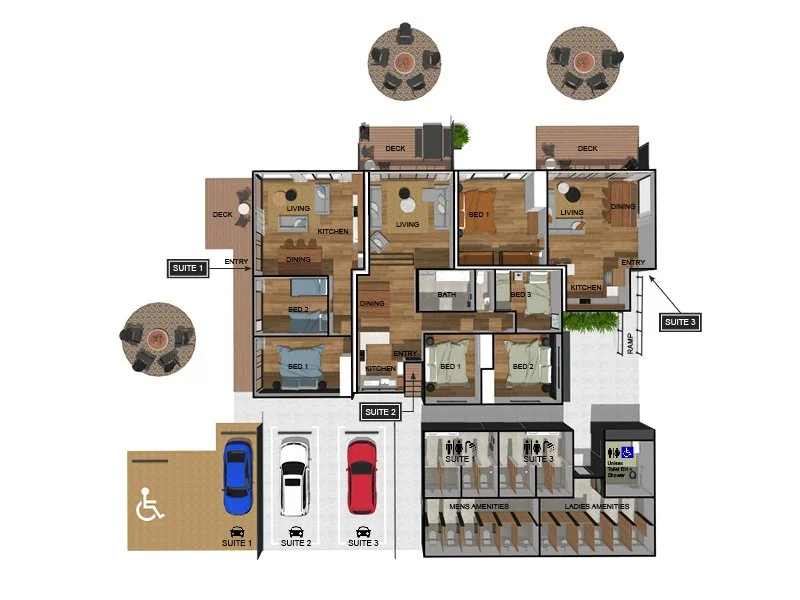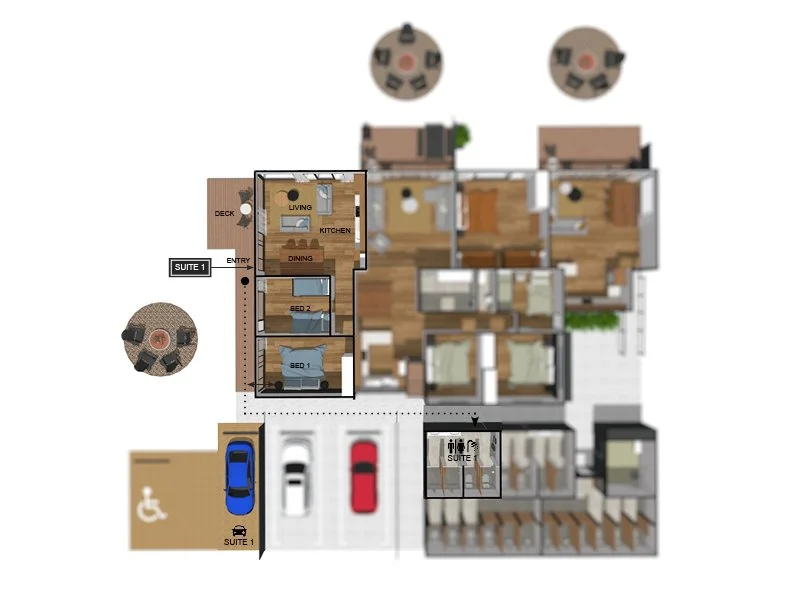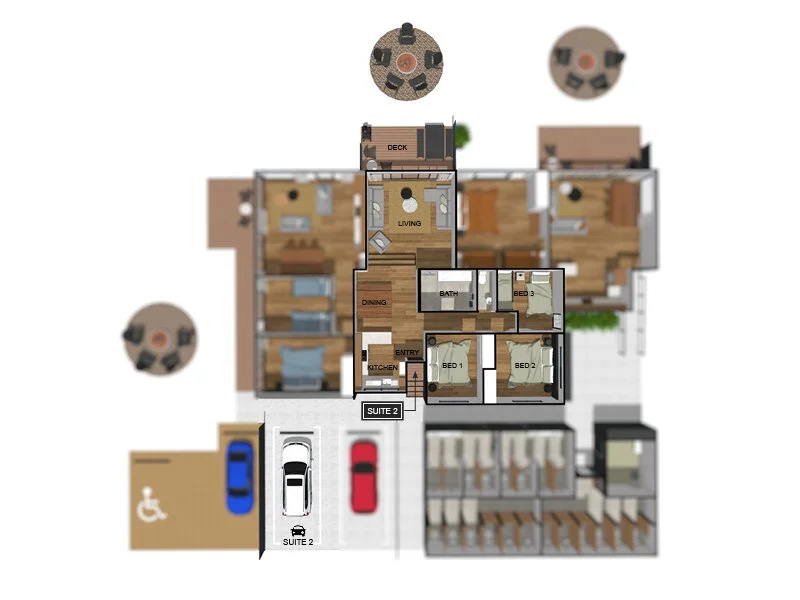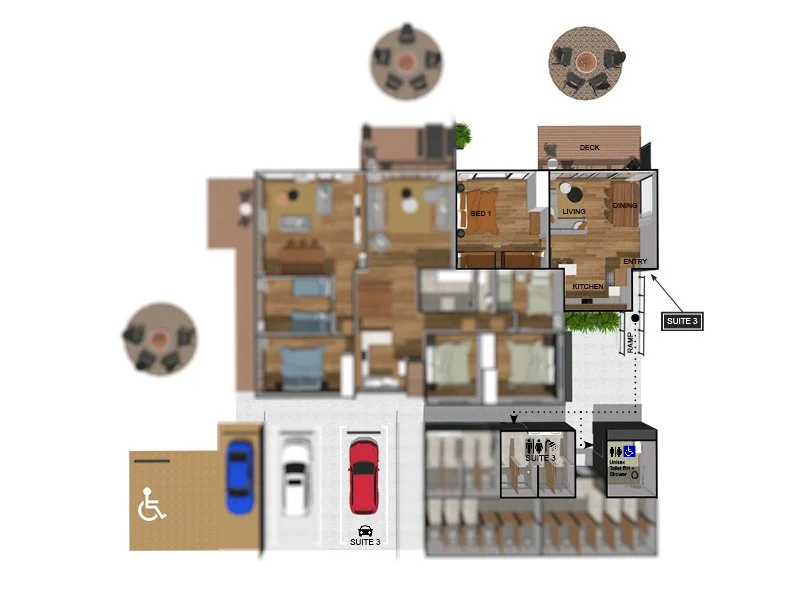Selah Valley Estate.
Cabins & Suites Renders.

3D Floor Plans.
This project involved creating detailed 3D floor plans for a prestigious accommodation venue to enhance the online booking experience. By visually showcasing each suite and cabin’s layout, amenities, bed configurations, and bathroom locations, the plans eliminate confusion and help guests make informed choices. The addition of these floor plans to the client’s website has greatly improved clarity and streamlined the booking process.
Location.
Limpinwood, NSW
Status.
Complete
Year.
2025
