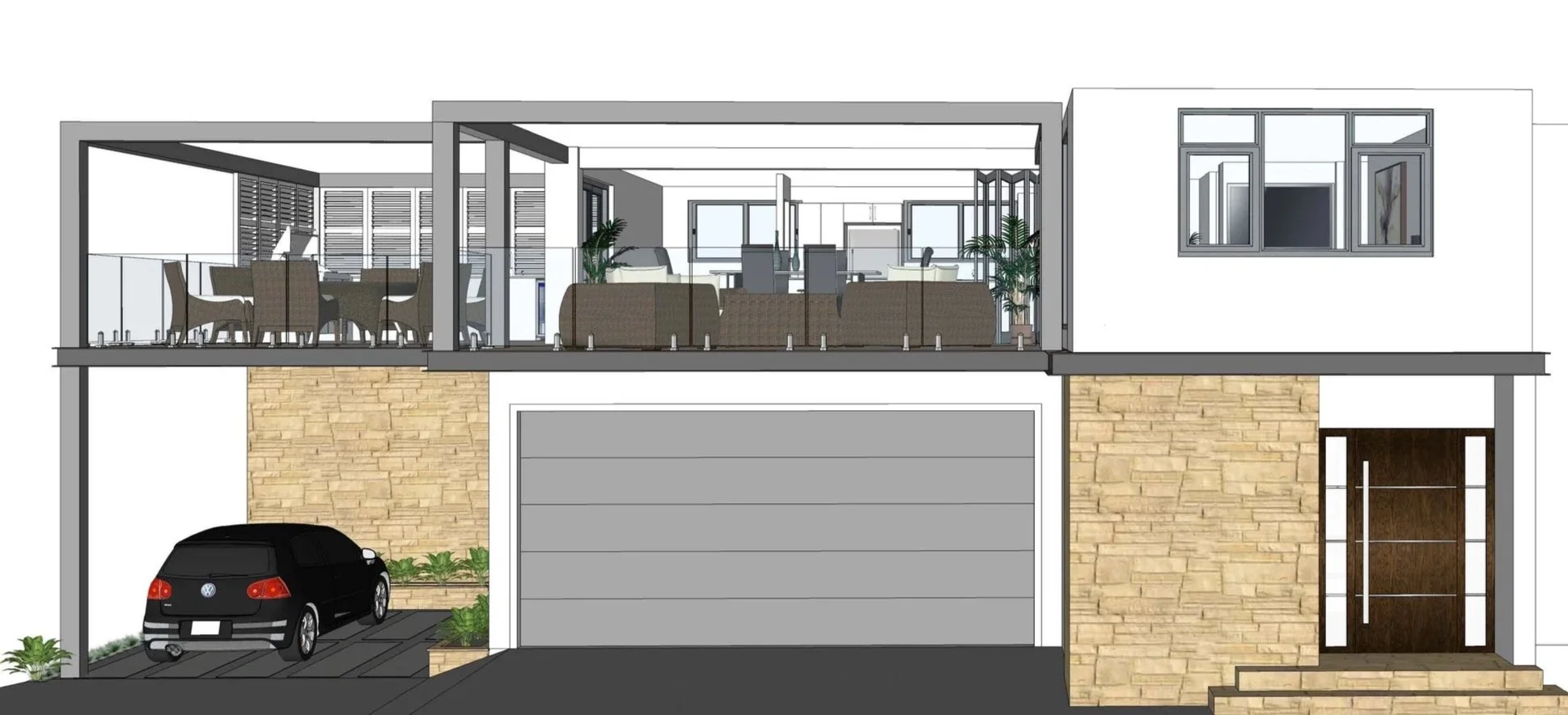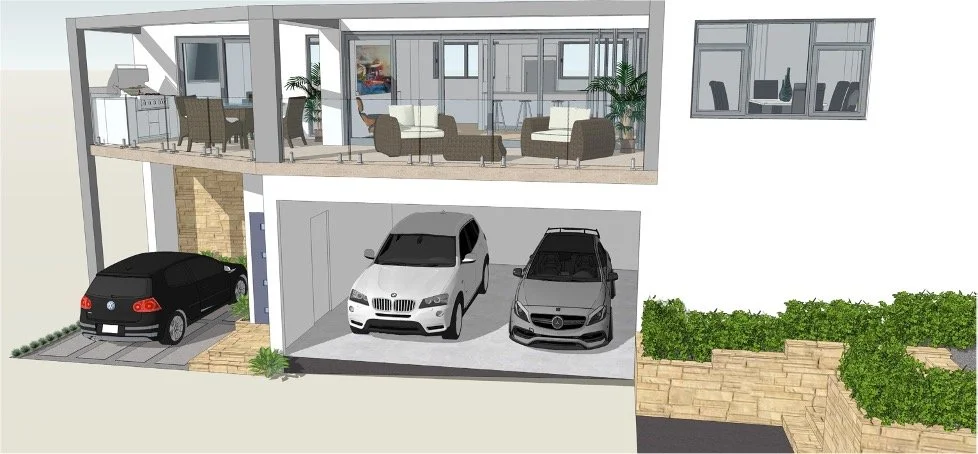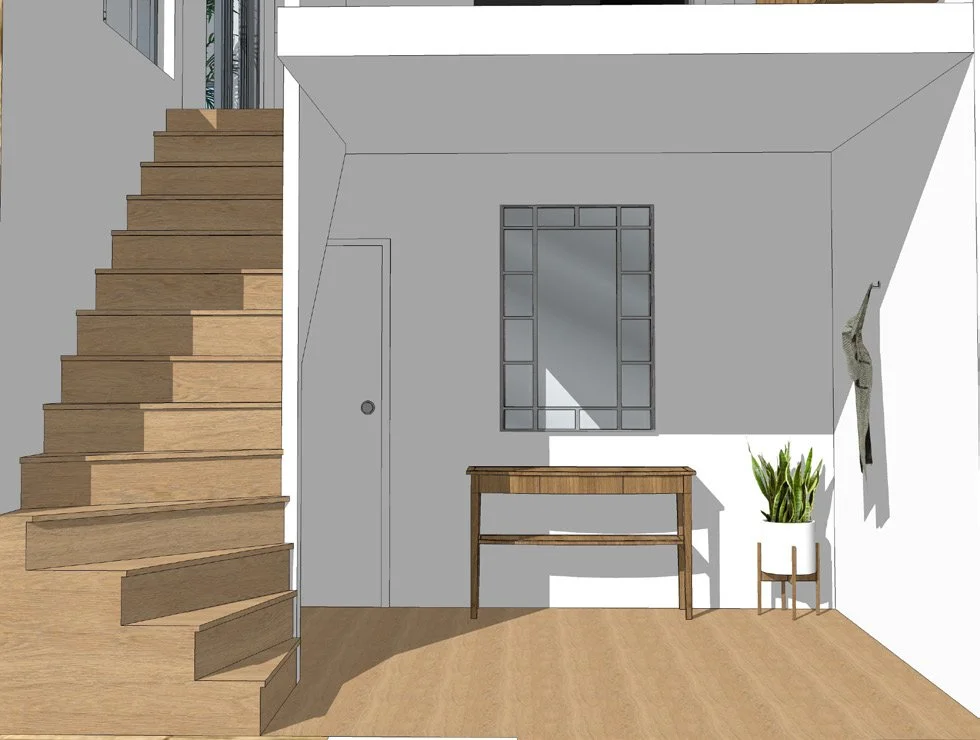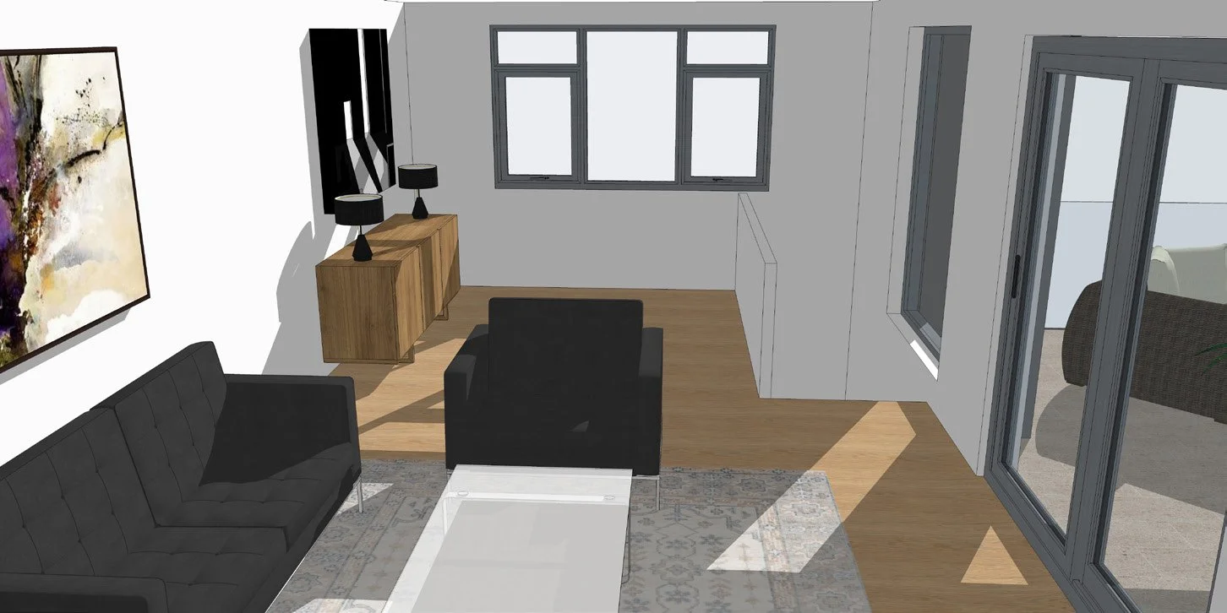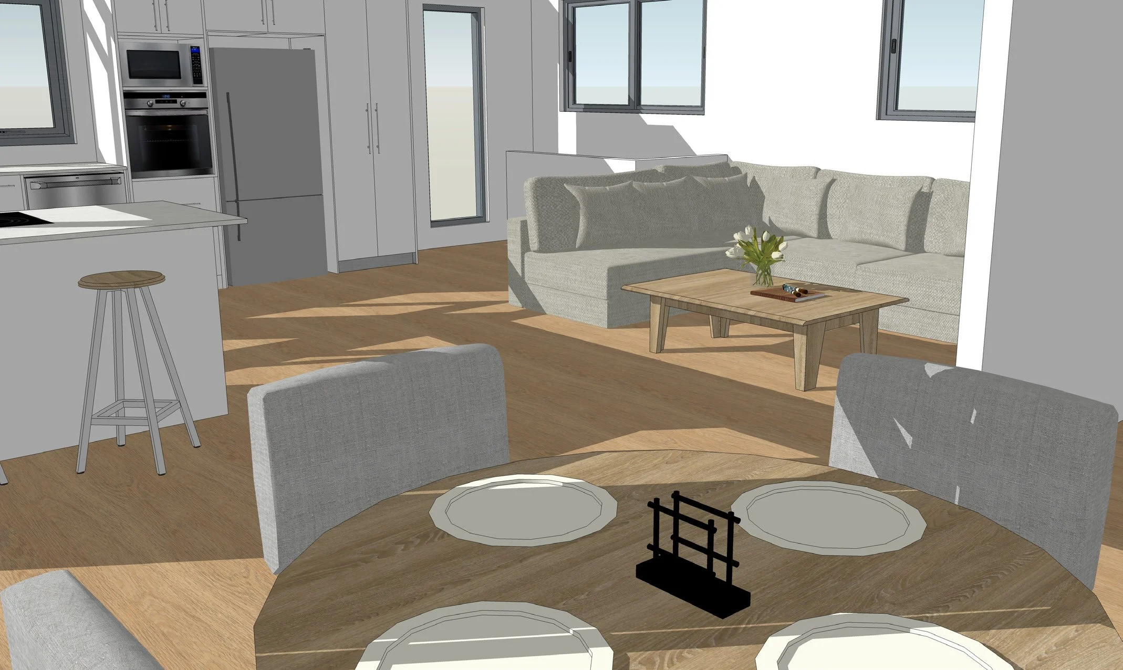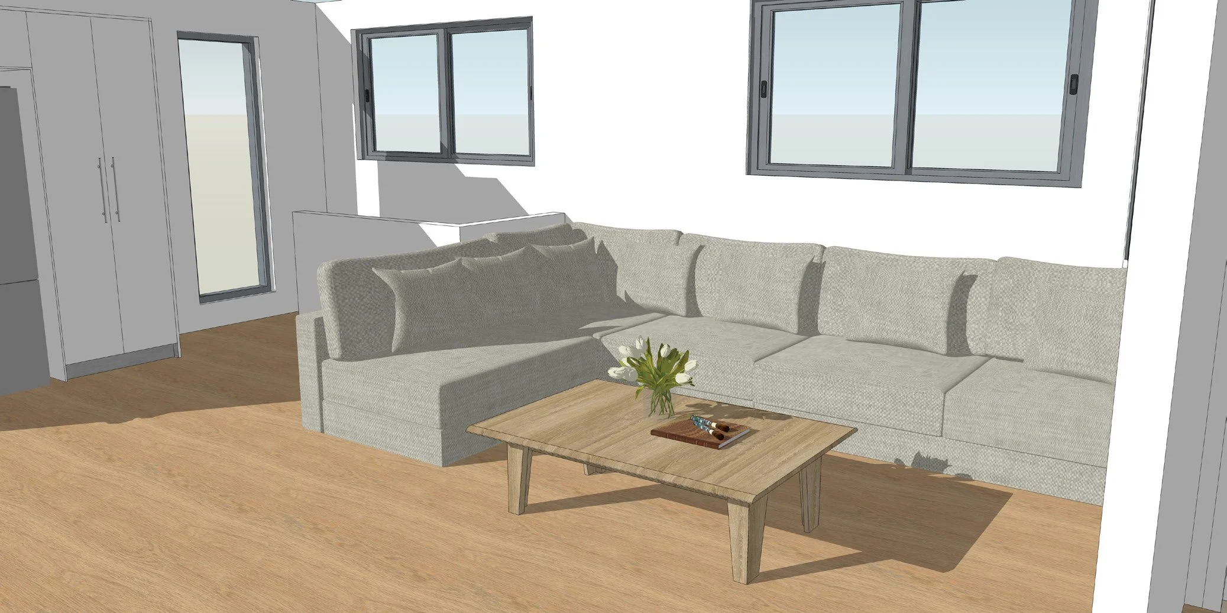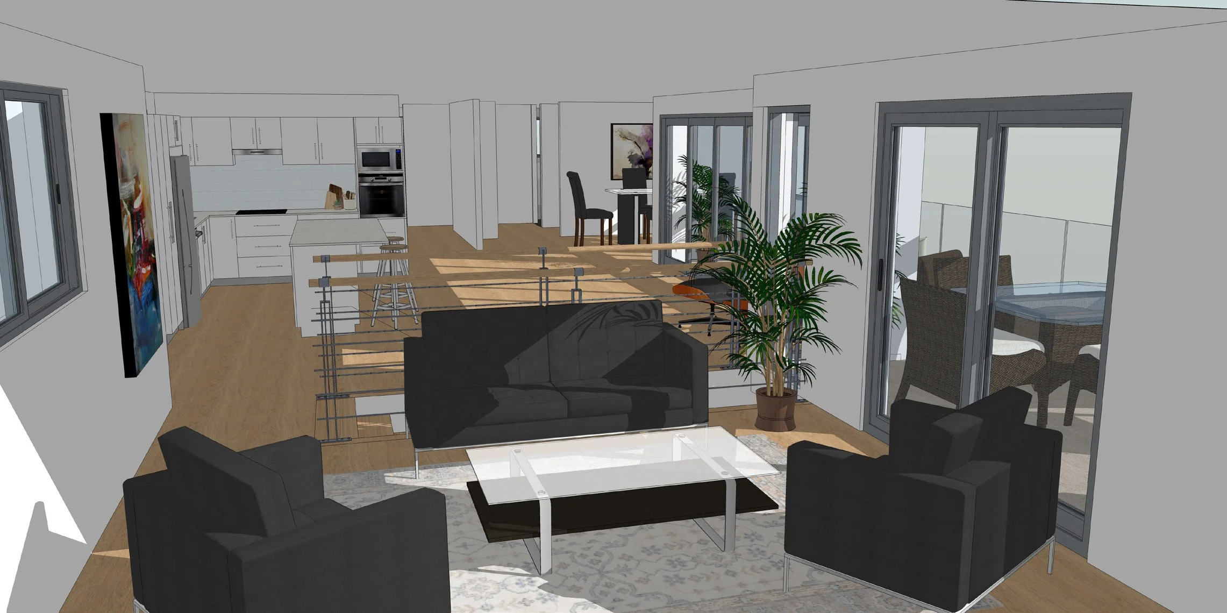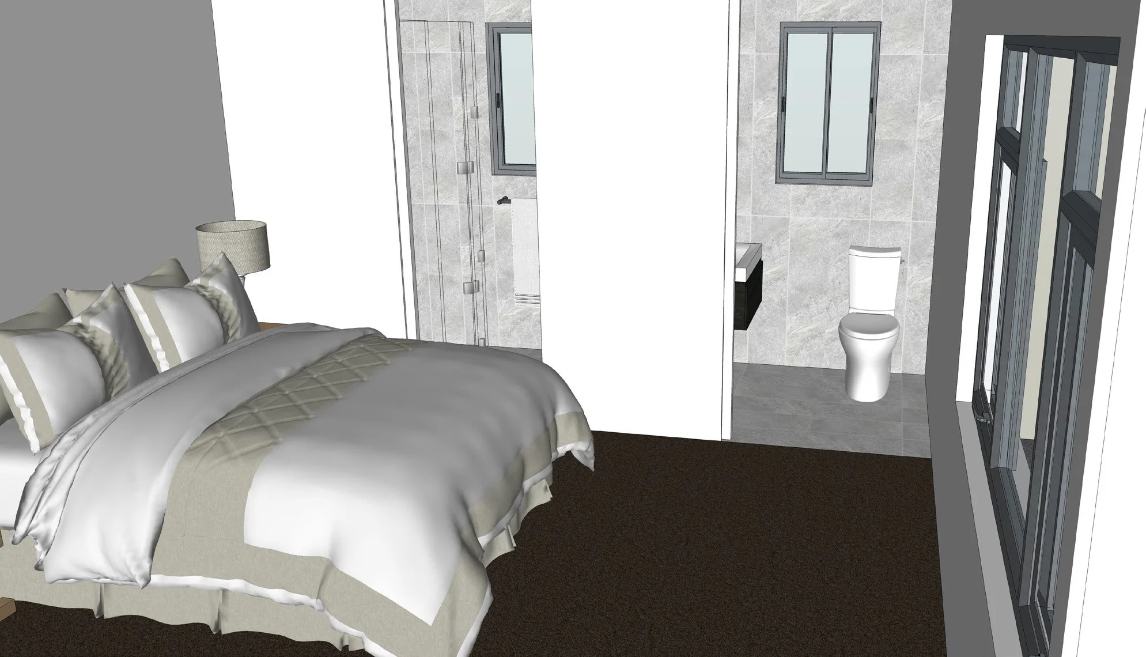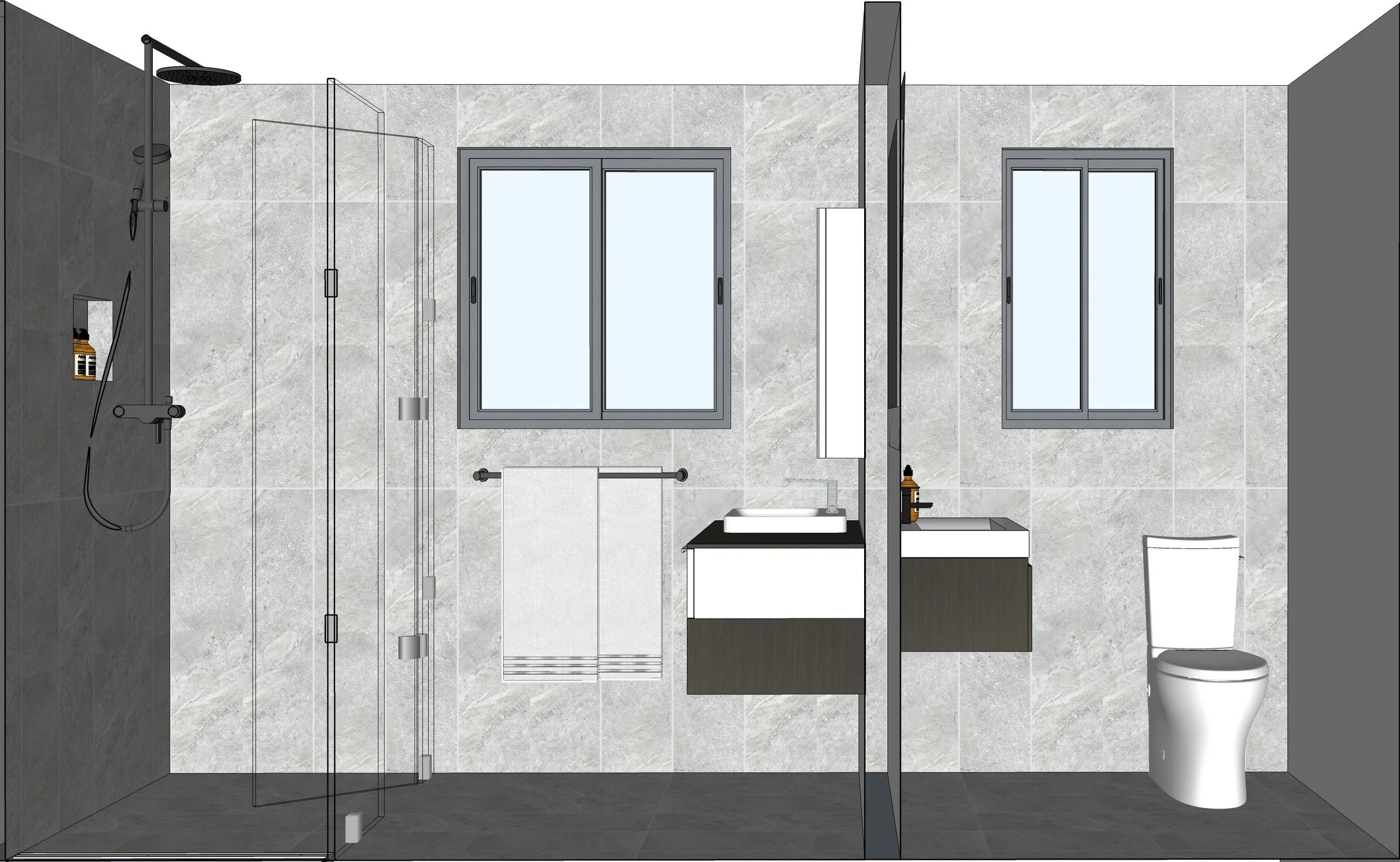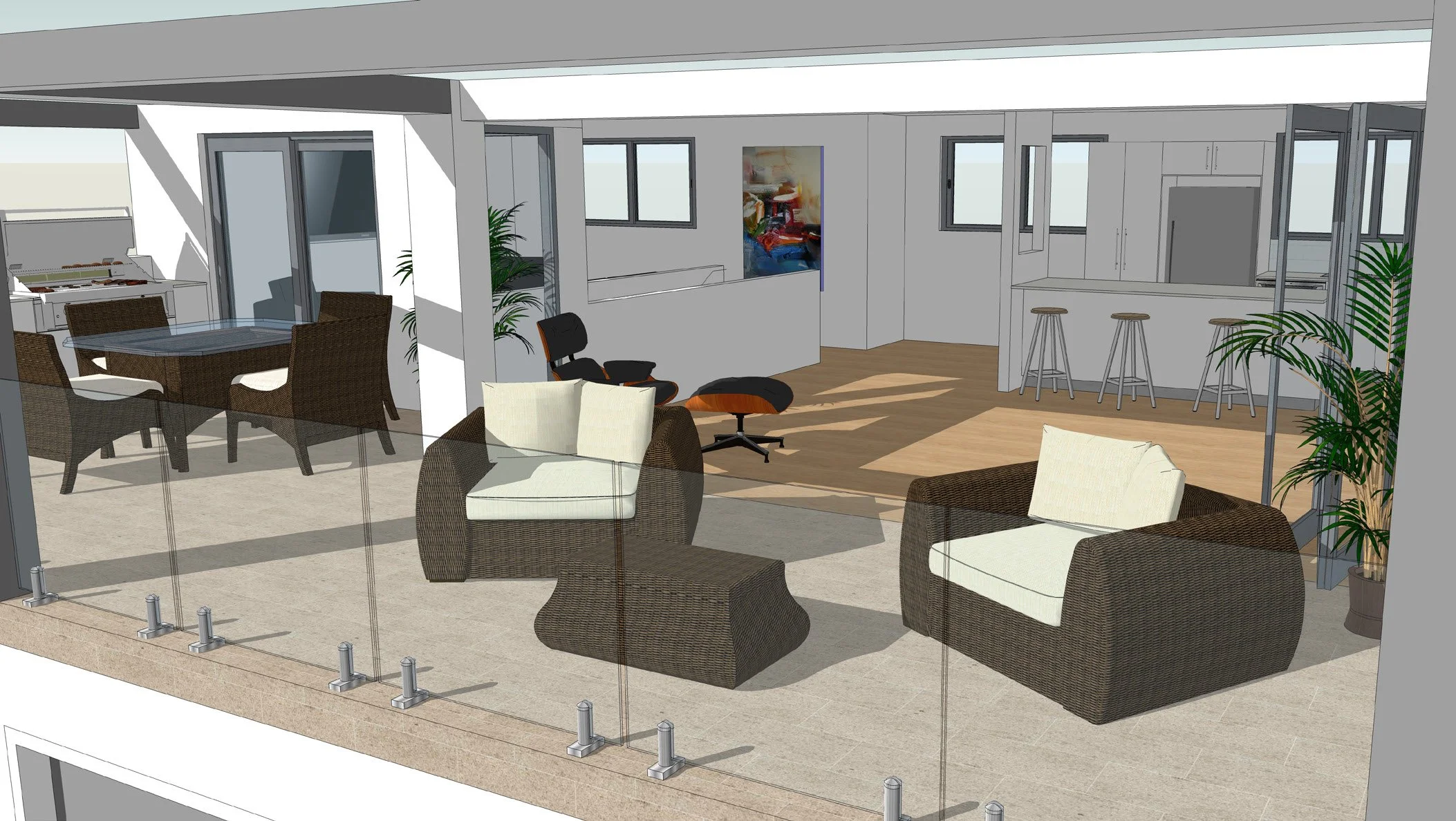Clinch Residence.
Residential Renovation.
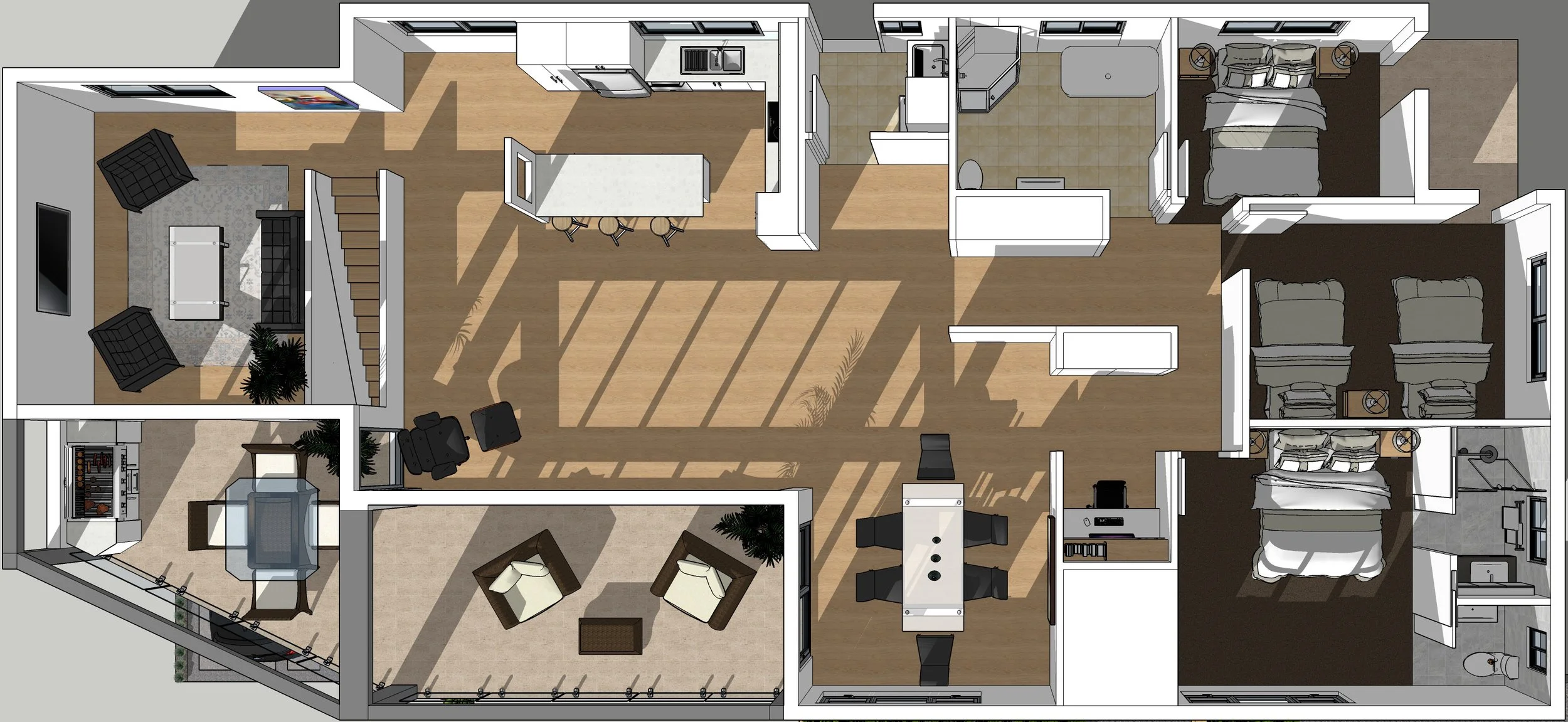
Visual concepts.
Using 3D renders to explore ideas before building – this renovation changed the client’s holiday home into a full-time retirement home.
The 3D floor plans helped decide between adding an extension or redesigning the interior to improve indoor-outdoor living and dining.
Location.
Corlette, NSW
This project was completed remotely using the client's photos and basic measurements. The 3D renders helped clearly show the design intent to the builder.
Status.
Complete
Year.
2016
