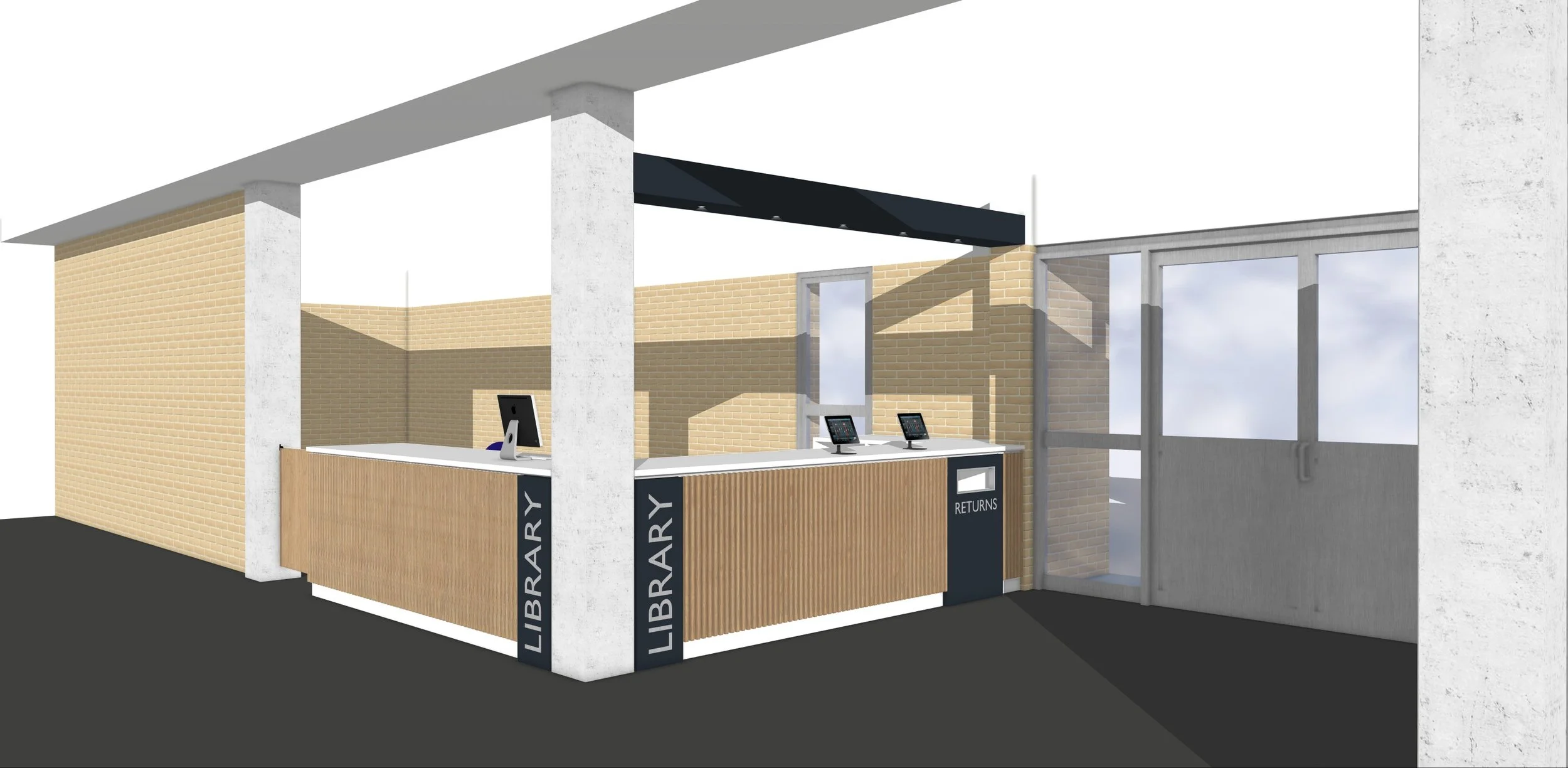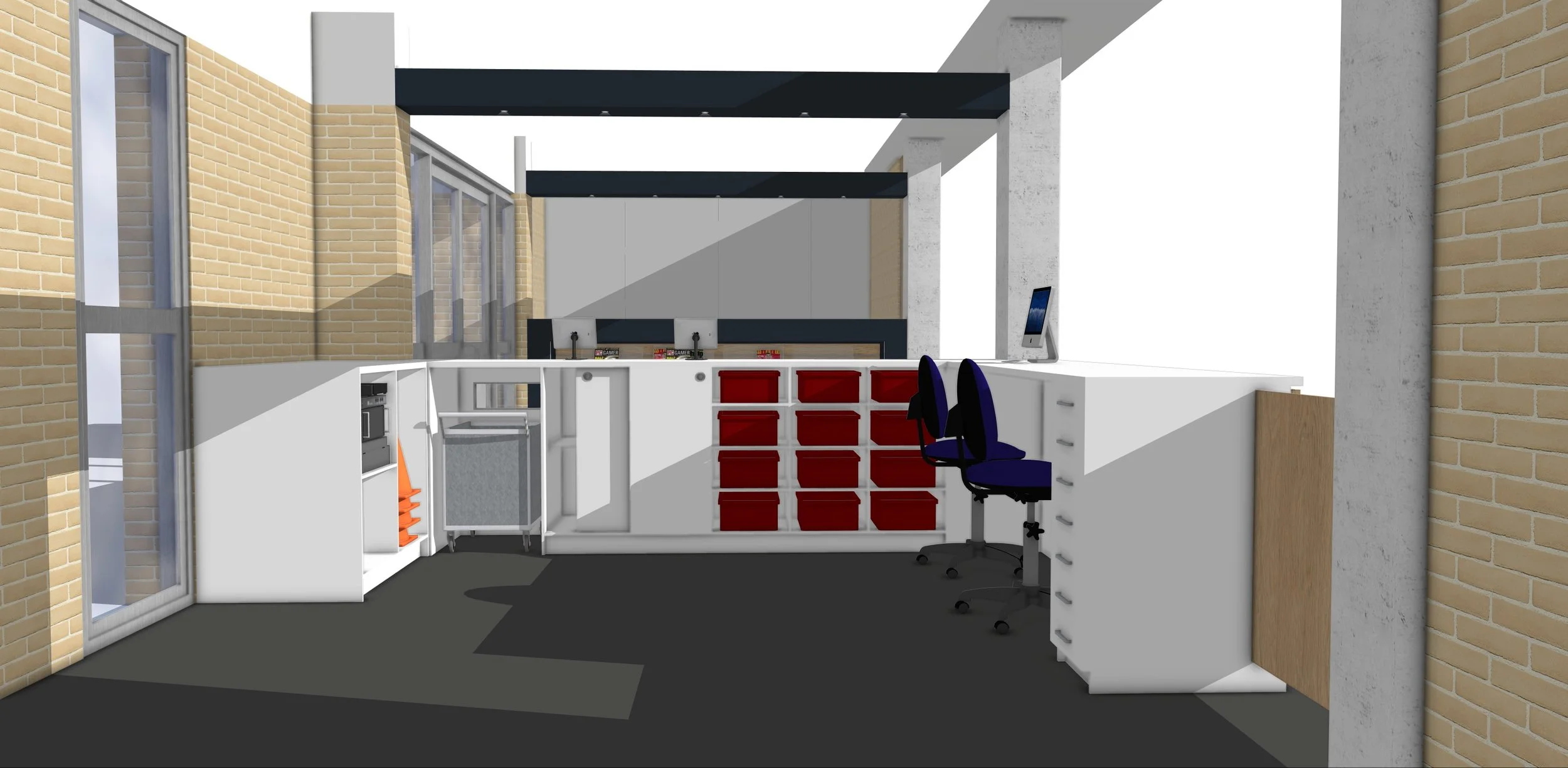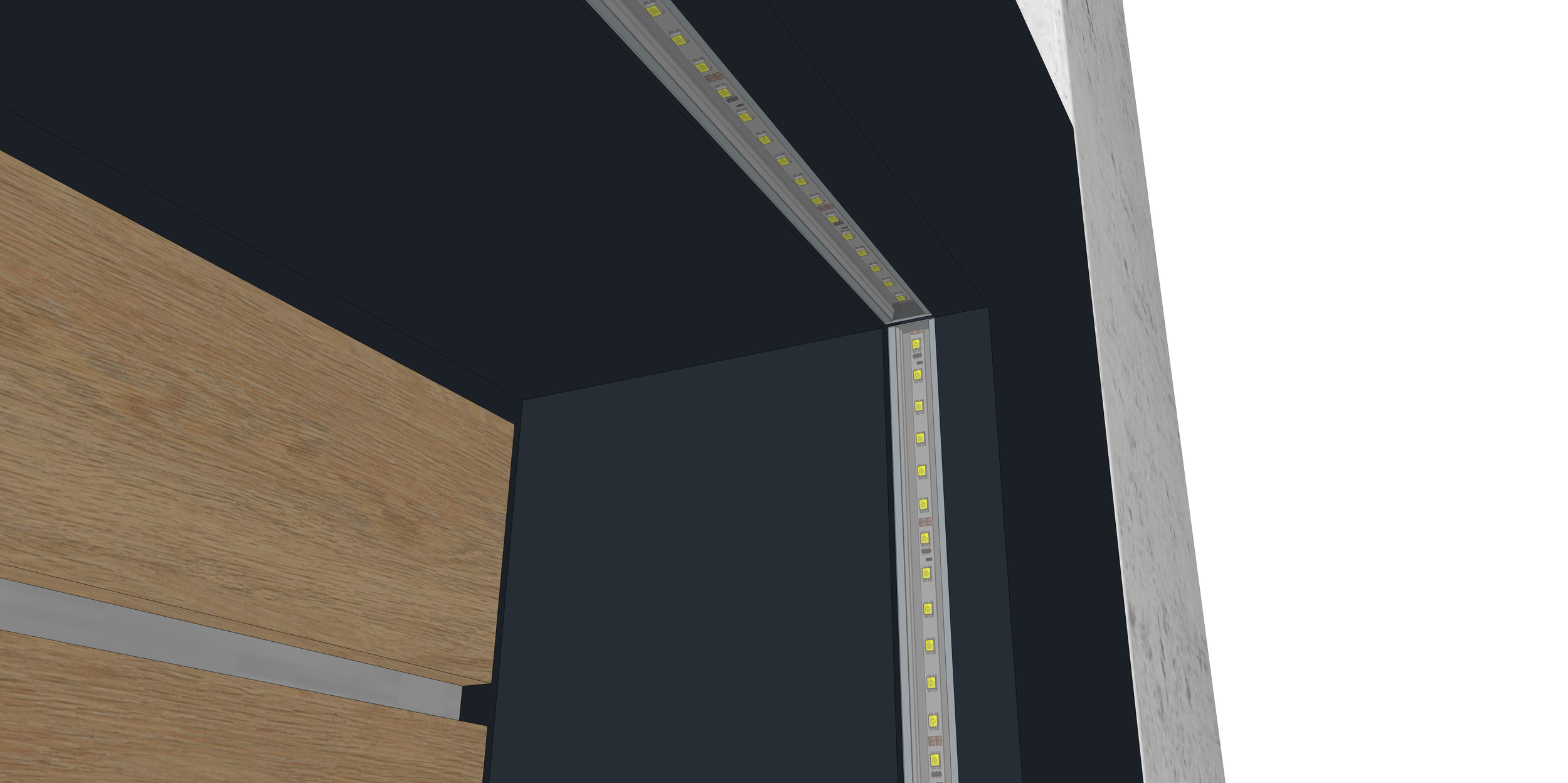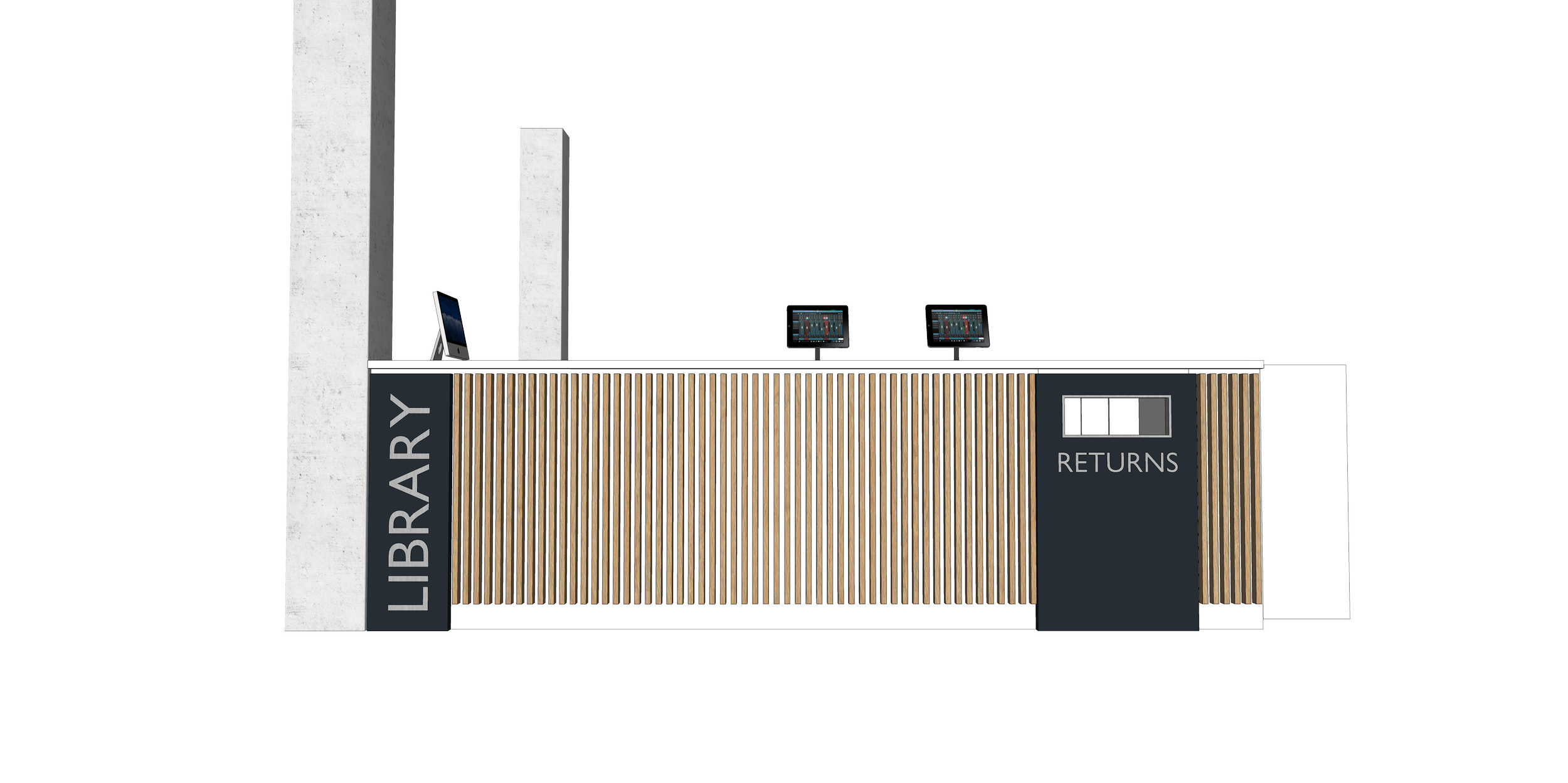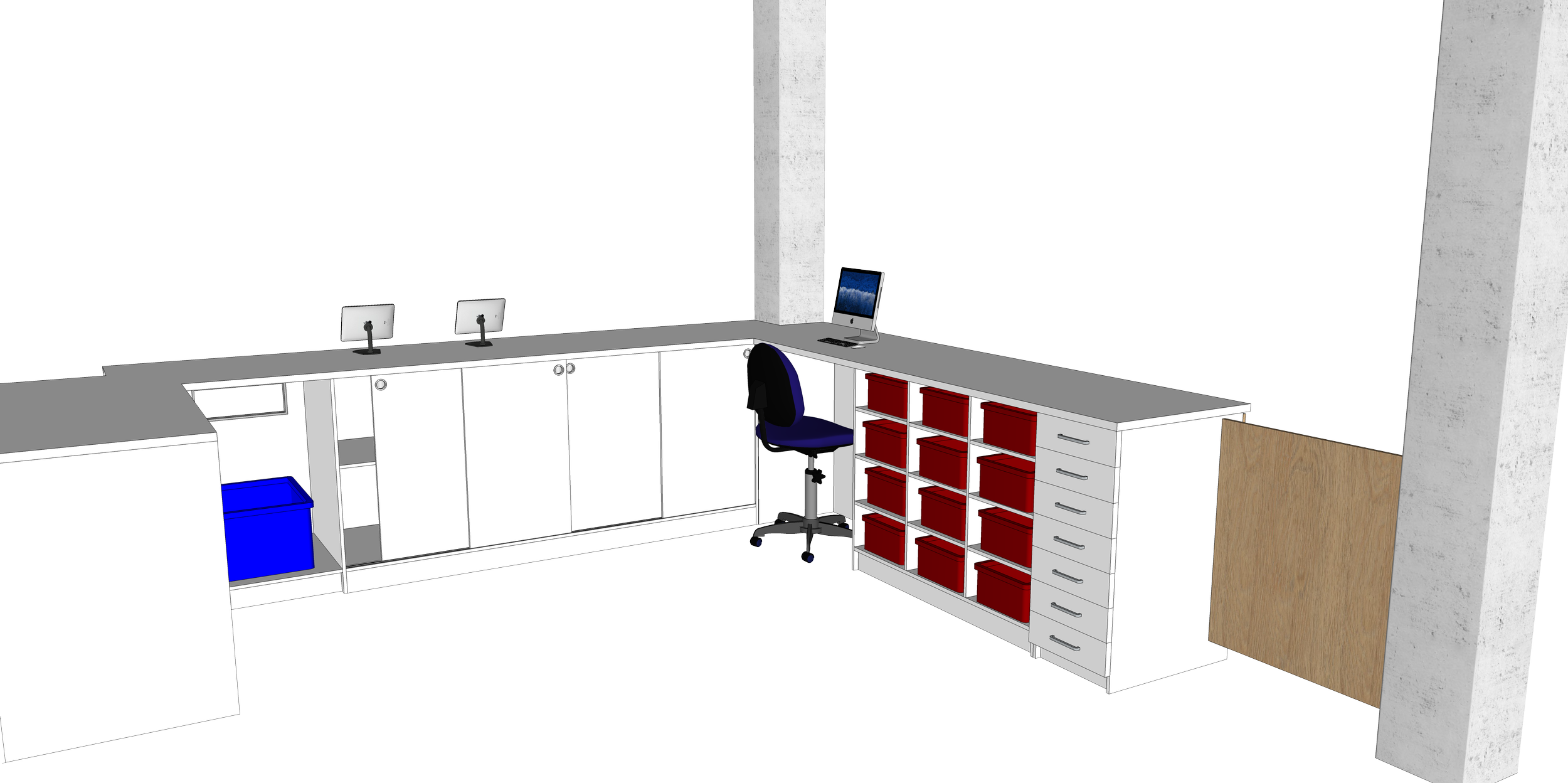Brisbane Water Secondary College.
Custom Joinery Design - 3D Renders.

Visual Concept.
Builder Collaboration - 3D Visuals and Floor Plans of Custom Joinery
This 3D Render transformed the cabinet maker's technical plans into clear, realistic representations of the custom joinery design. These visuals enabled effective communication with the school, facilitating design approval and ensuring all stakeholders could visualise the finished result before construction commenced.
Location.
Umina, NSW
Status.
Complete
Year.
2020
Builder.
Think Project Services Pty Ltd

