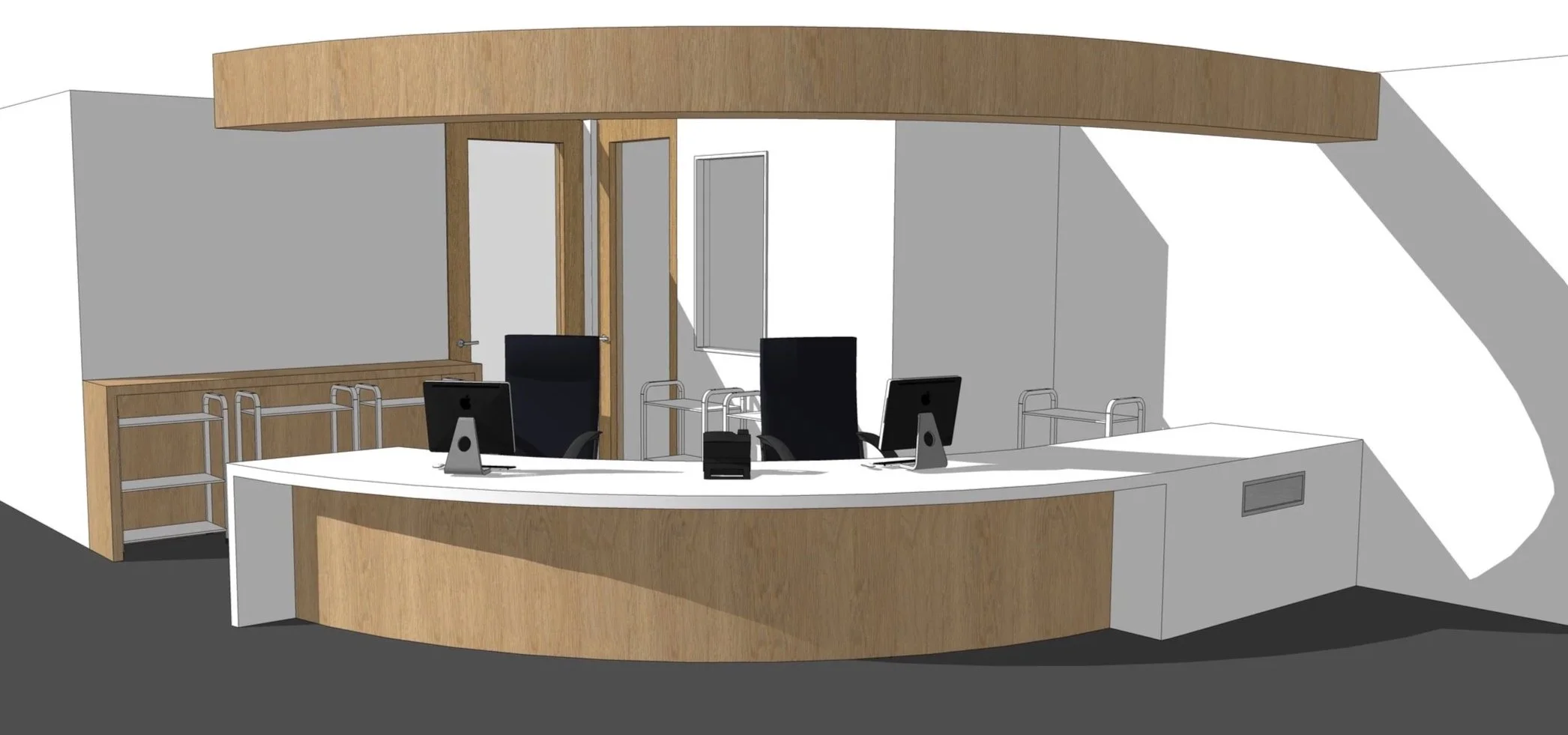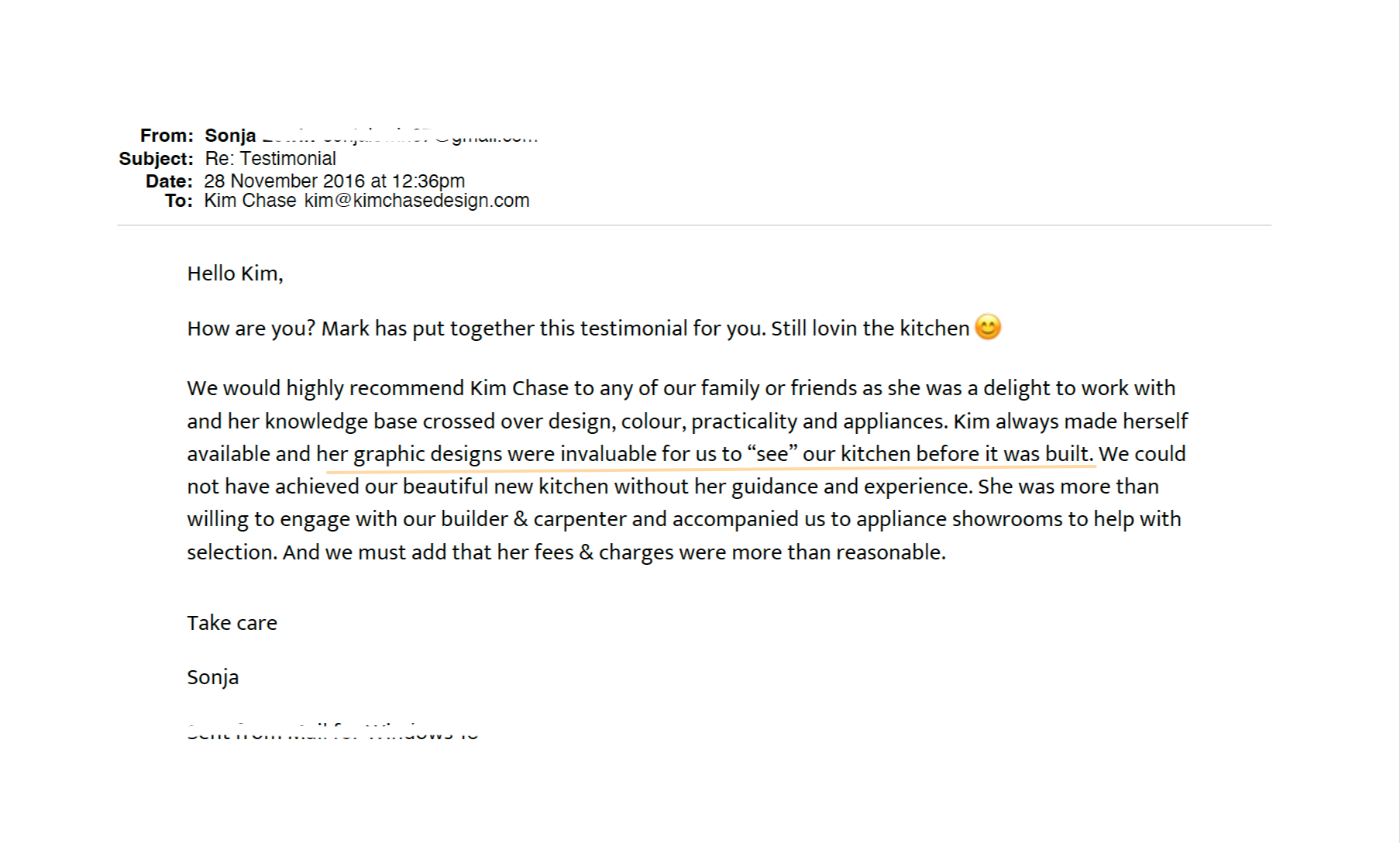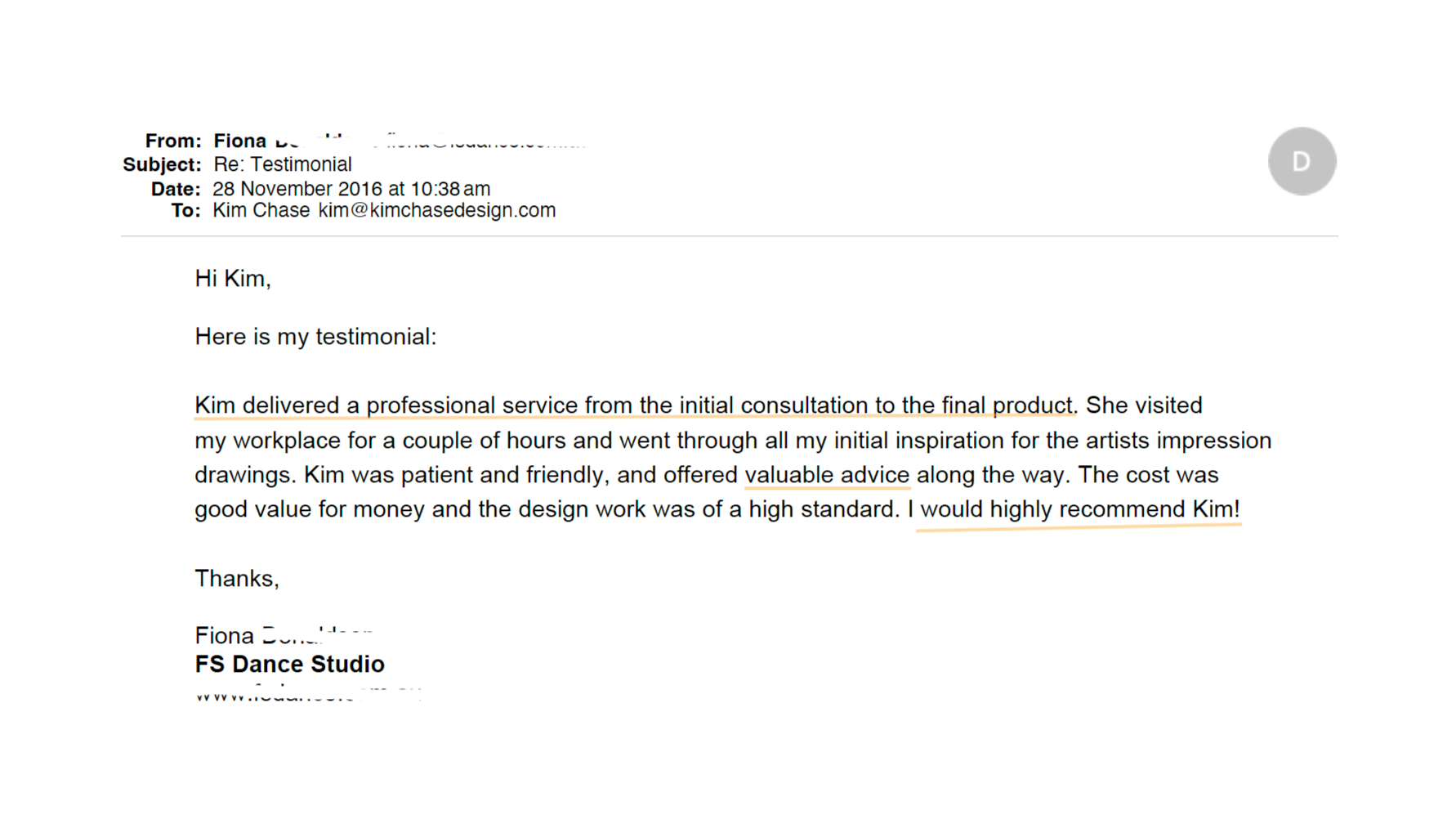Design Visualisation for Construction Professionals
I create the detailed drawings, 3D visuals, and technical documentation that architects, builders, and project managers need to execute interior projects without delays, change orders, or client confusion.
I bridge the gap between design concepts and construction reality.
You get comprehensive interior design documentation that your trades can actually work from, plus 3D renders that help clients make confident decisions the first time.
I work with
Architects who need detailed interior layouts integrated with their architectural drawings.
Builders and Project Managers who want to eliminate change orders by having every interior detail documented upfront.
Designers, Cabinet Makers and Trades who need precise specifications and visual references.
Busy Professionals renovating or refurbishing who don't have time for design mistakes.
How it works
Step 1: Initial Consultation
We discuss your project requirements and assess what documentation you need.
Step 2: Design Development
I create detailed layouts, specifications, and 3D renders that eliminate ambiguity.
Step 3: Project Execution
You receive complete technical documentation plus ongoing support during construction.
What you get
Technical drawings that integrate with your project documentation and provide clear direction for trades.
3D renders that help clients make confident decisions about materials and layouts.
Detailed specifications that eliminate guesswork and reduce change orders.
Why work with me
I've worked exclusively with building professionals for over 7 years. My drawings integrate with architectural plans and my specifications are written for trades.
Book an initial consultation to discuss your project needs and how detailed interior documentation can streamline your workflow.
Client Feedback











